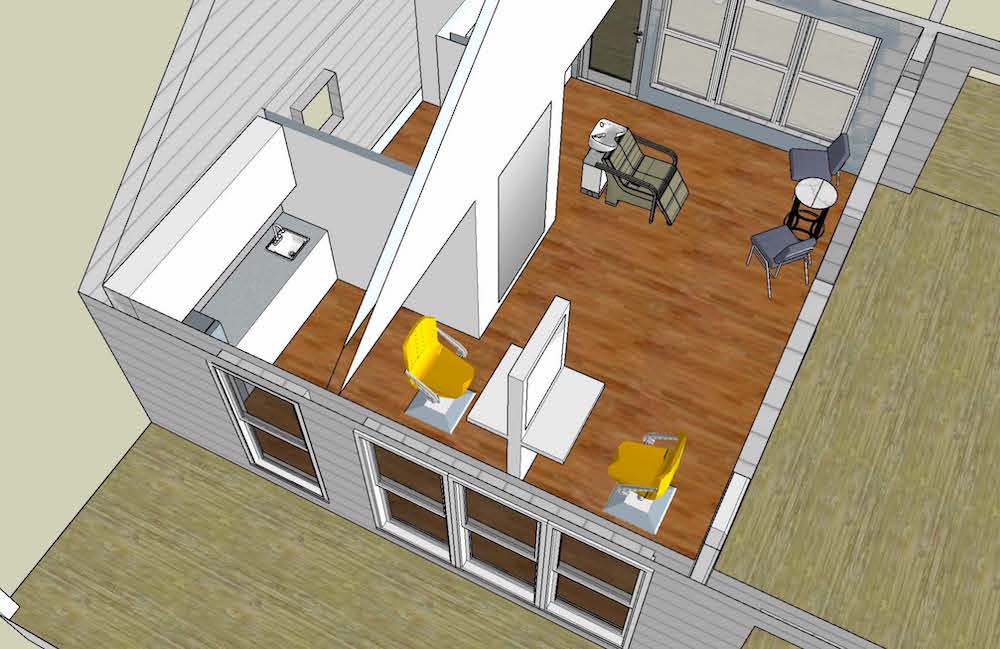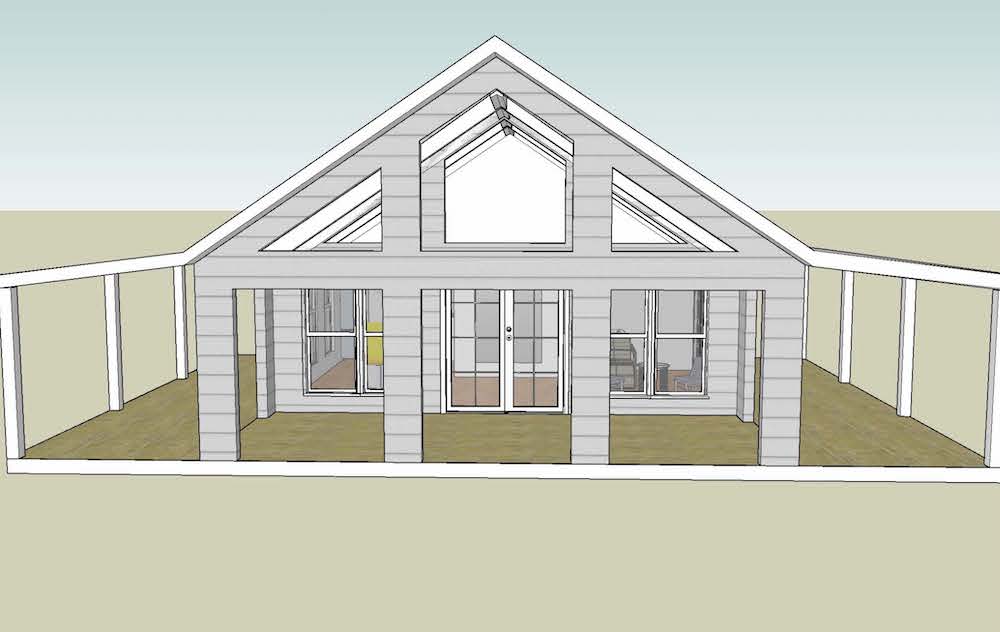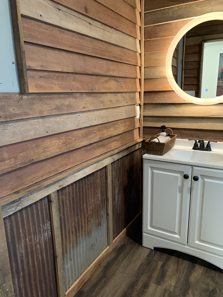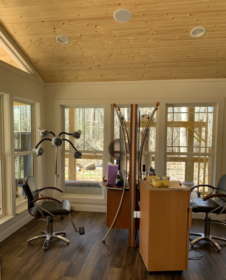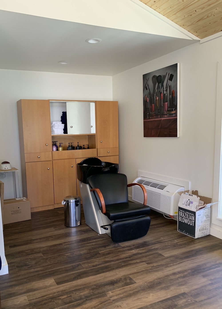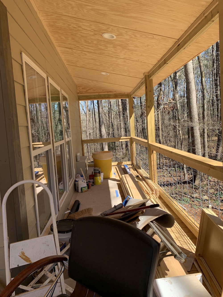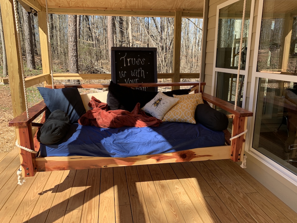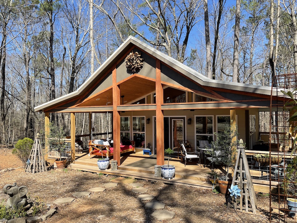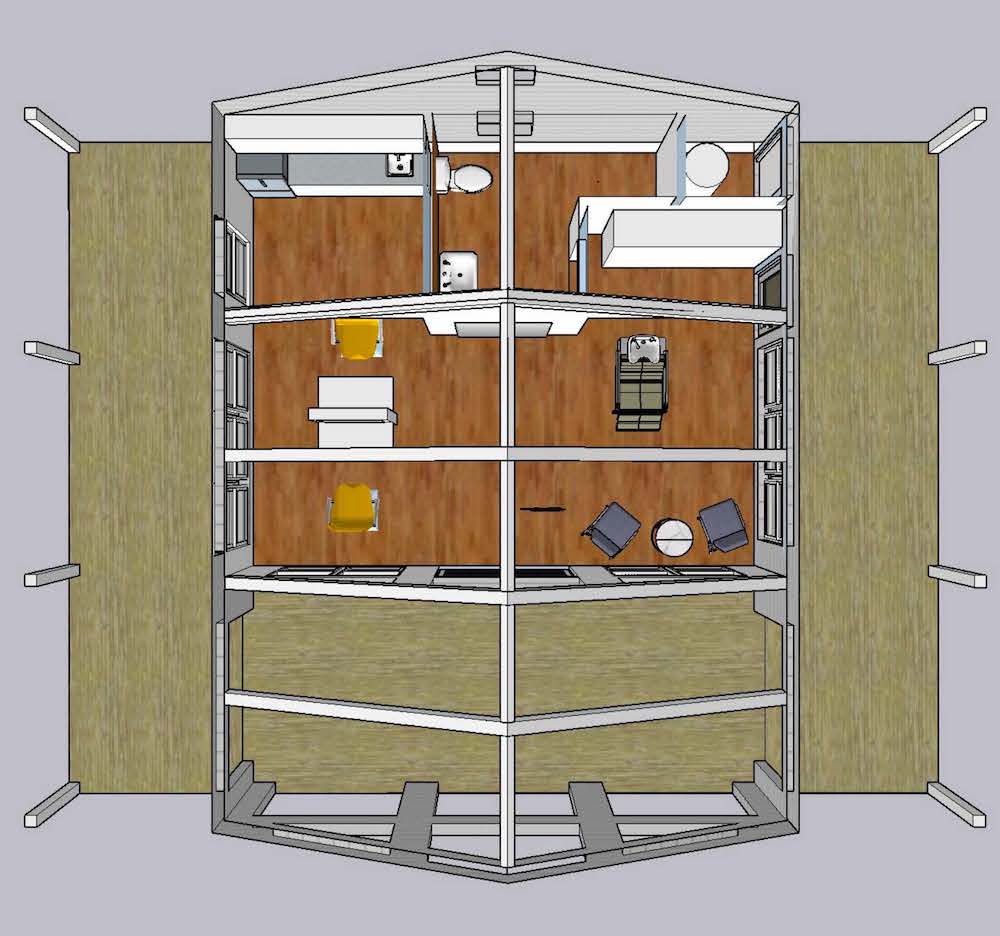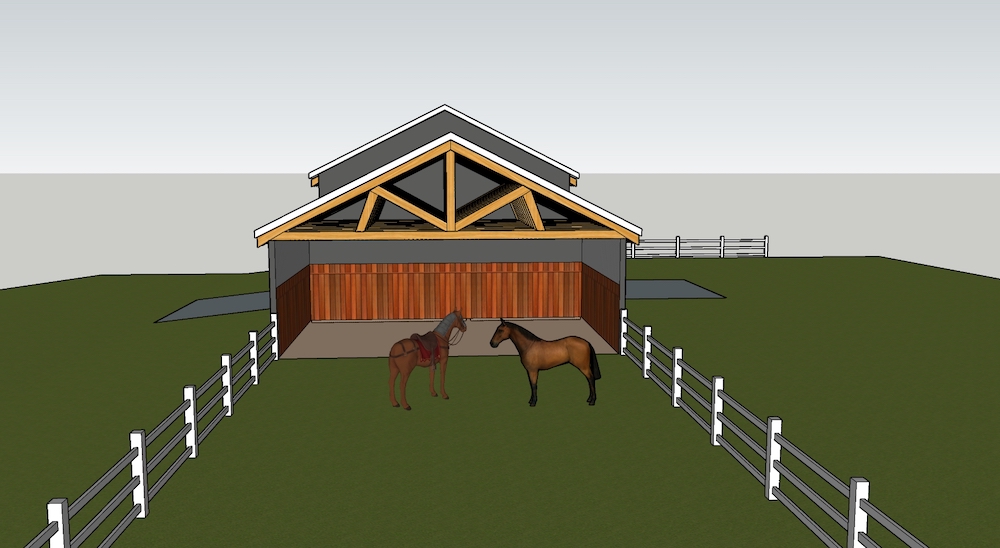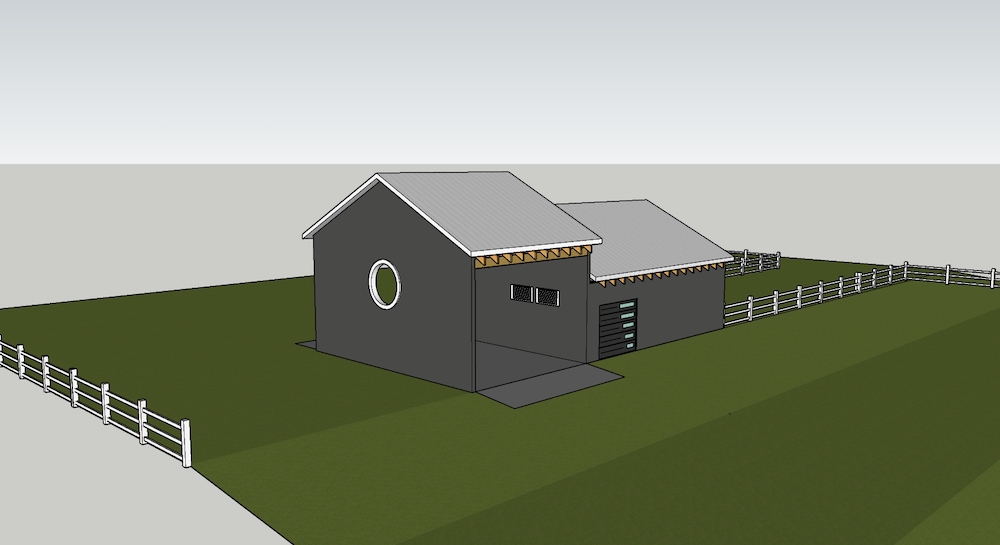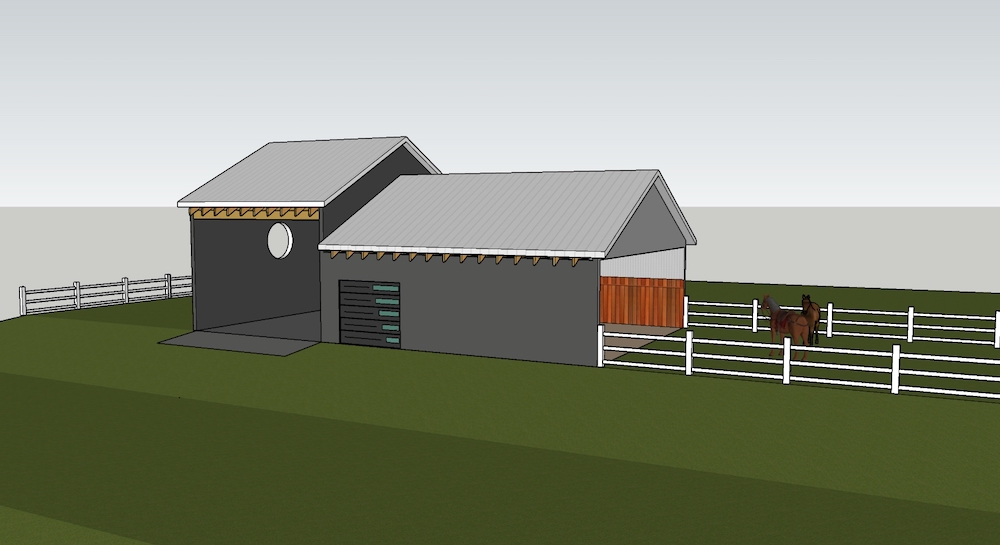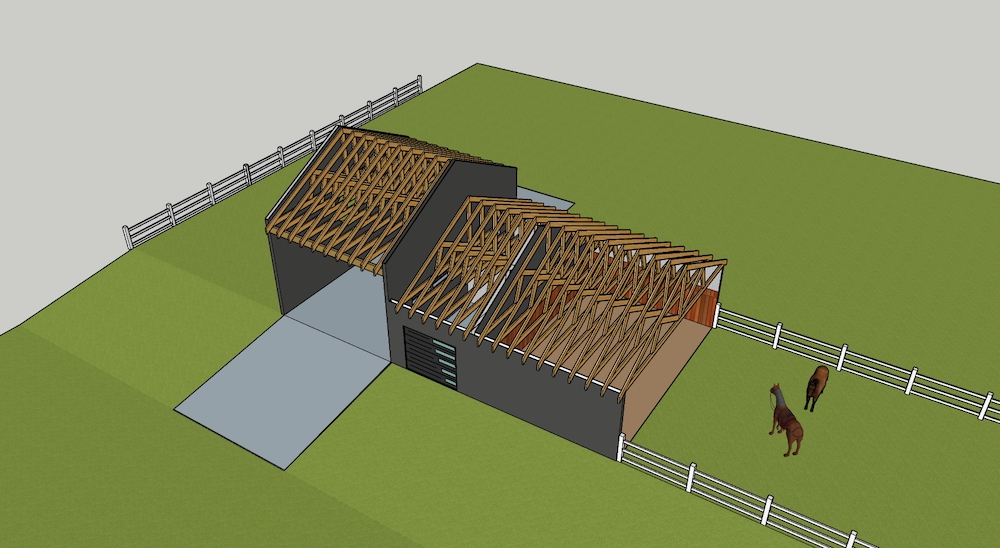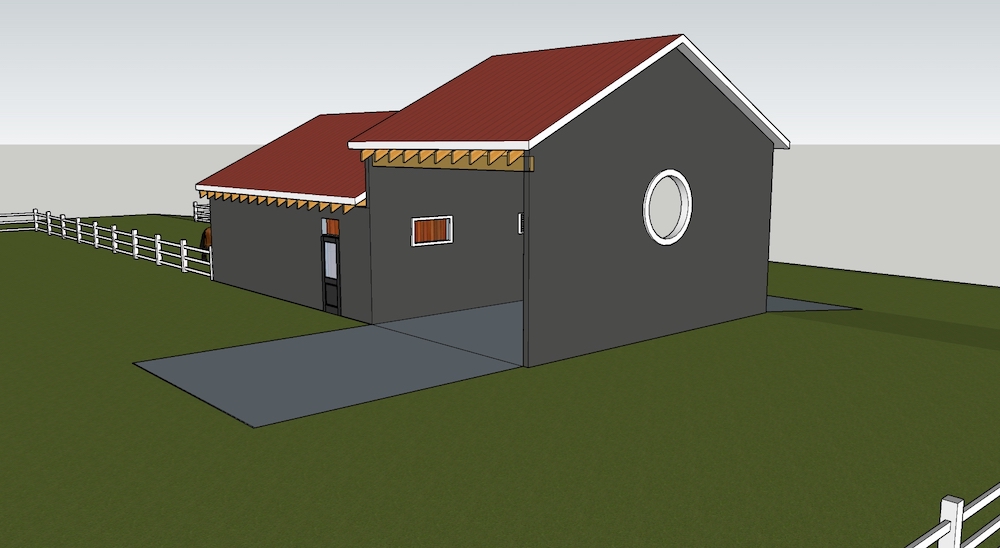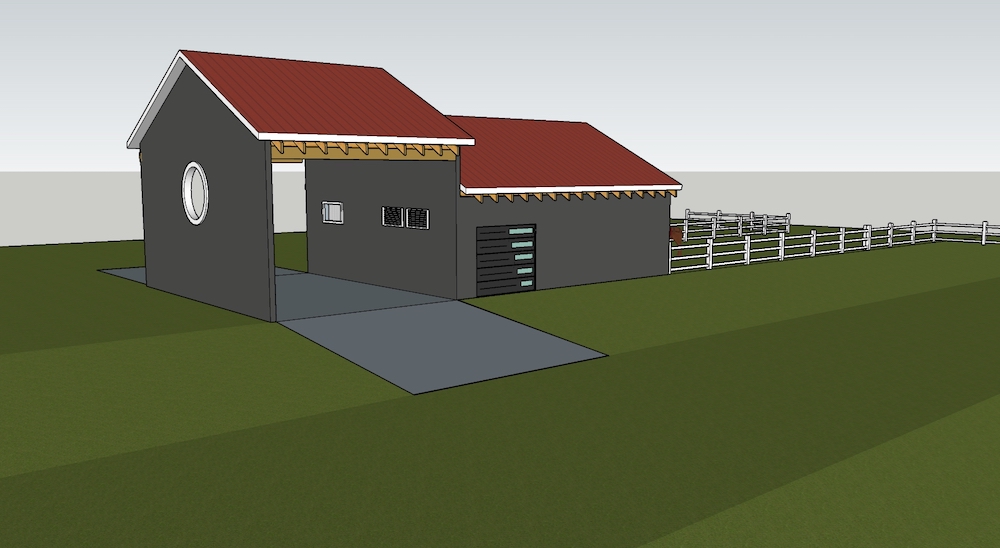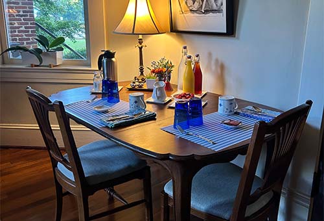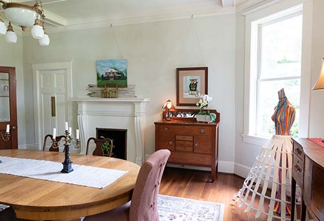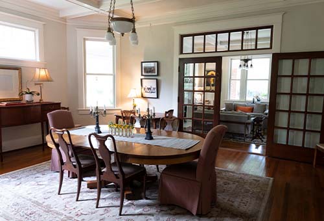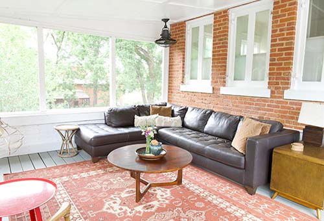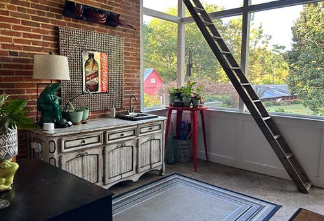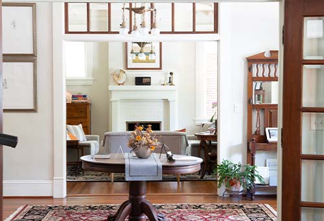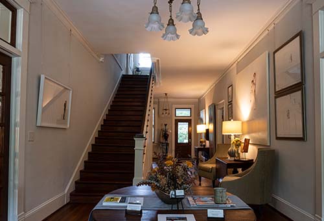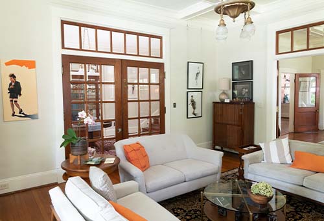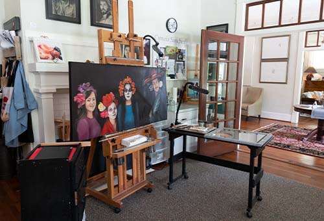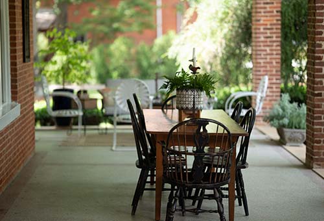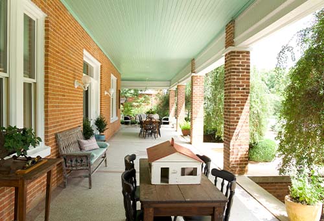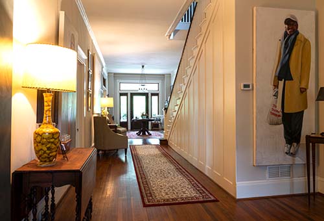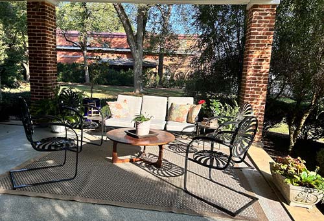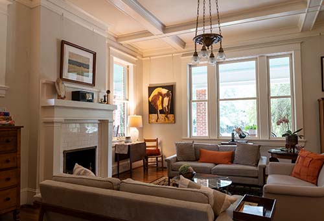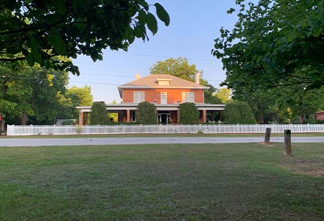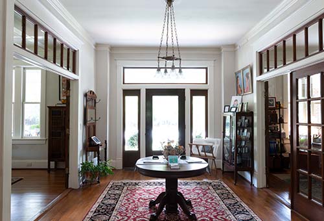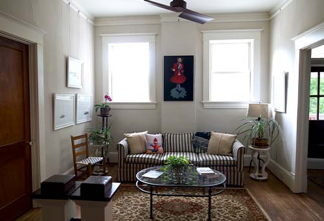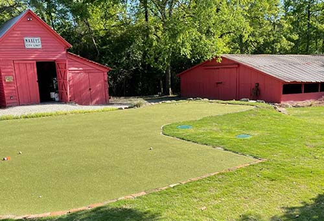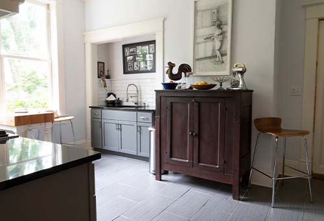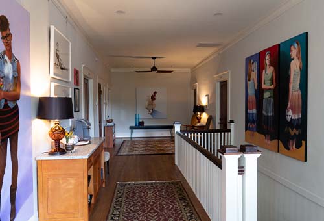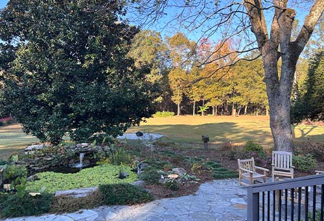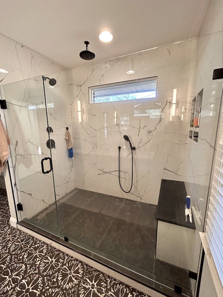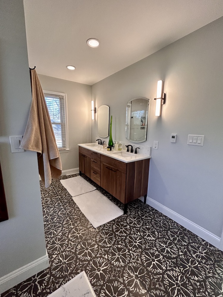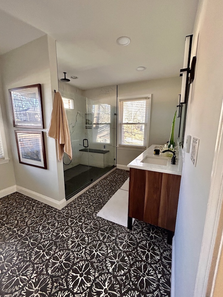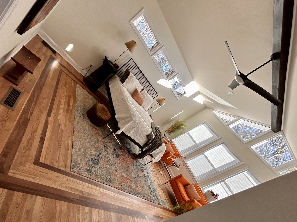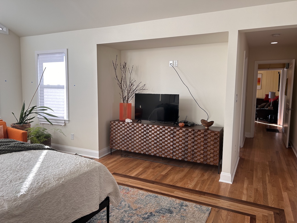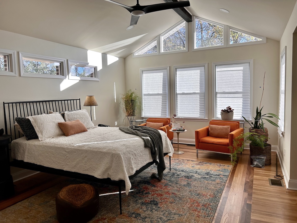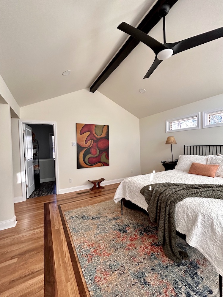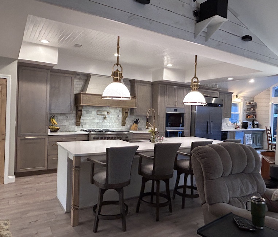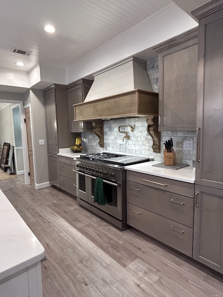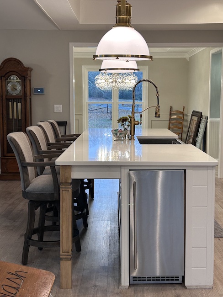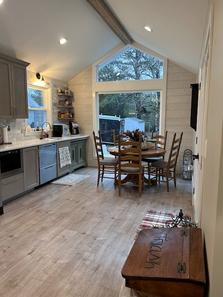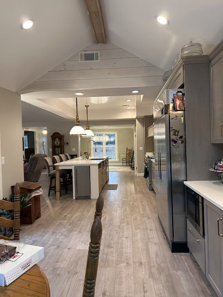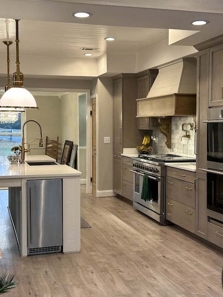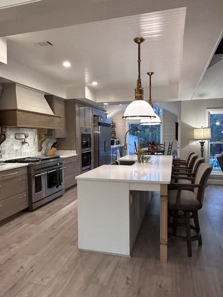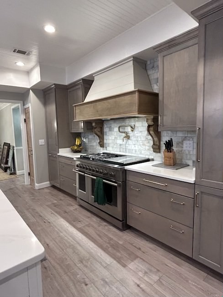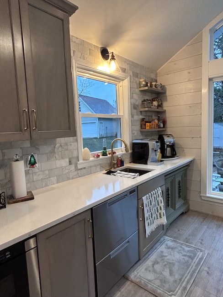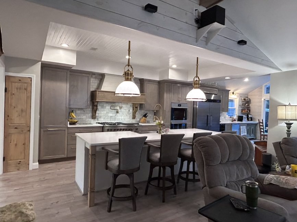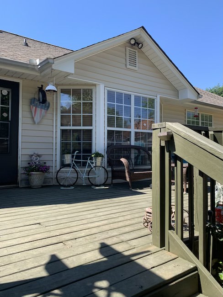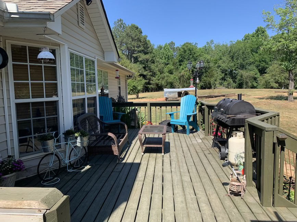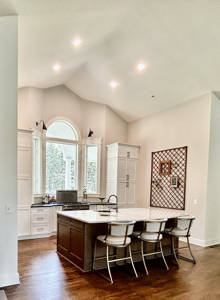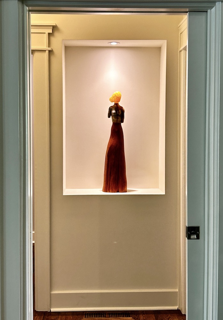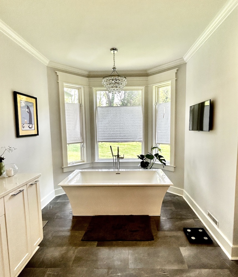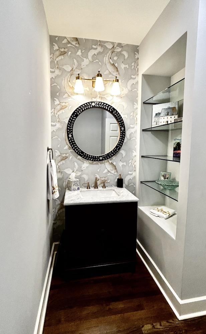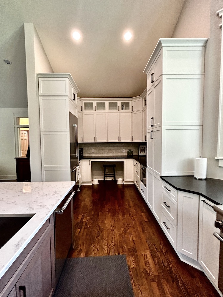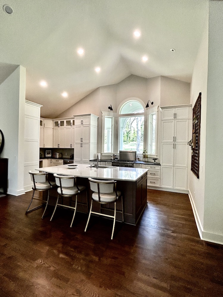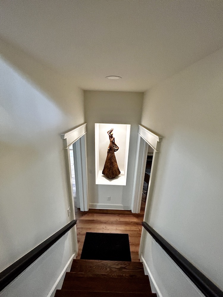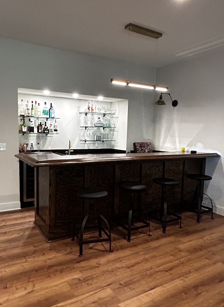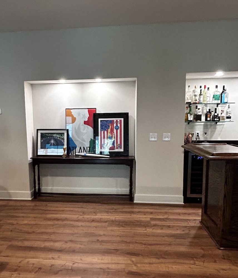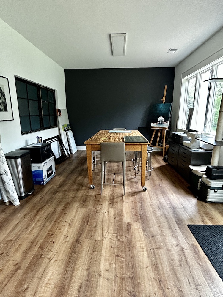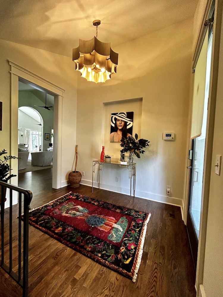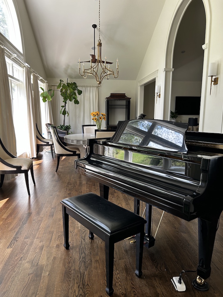Design Services
I specialize in designing and remodeling homes and small buildings. With a deep understanding of my clients’ desires and aspirations, my goal is to create spaces that perfectly complement their lifestyle and work environment. By focusing on the end use and the unique needs of each family or client, I ensure that the designs I create allow for a seamless integration of functionality and aesthetics. Whether it’s a cozy family home or a work space, my designs foster a sense of comfort and livability, turning houses into truly beloved homes.
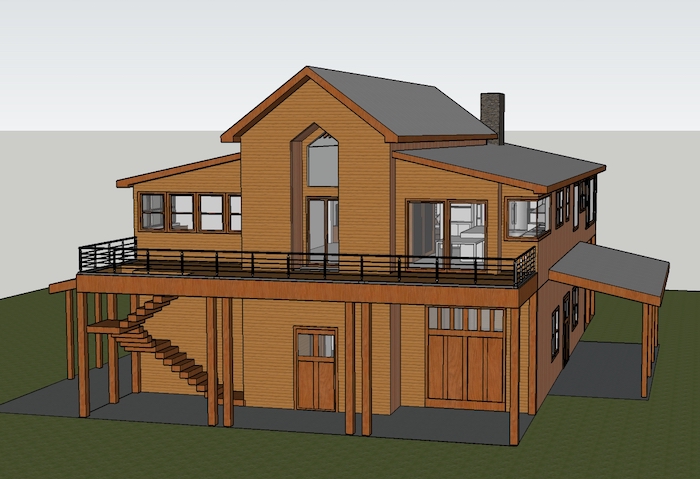
How it Works
New build and remodeling projects are billed by the hour. Initial consultations usually take about two hours, after which a project proposal is prepared.
Consultation
In this appointment, I meet the client(s) either on the site, at their home or via zoom. This meeting is to connect, find out the desires and expectations of the client and determine if we are a good fit for each other.
Proposal
I prepare a proposal that includes as-built drawings, the project design following the client’s specifications, a cost schedule and final drawings.
Phase I
In a new build project; schematics of space, square footage, design styles and must-haves are discussed with the client. Then various schematics are presented to the client. For remodeling jobs; this phase requires a discussion of the client’s vision for the remodel of their home.
Phase II
This is the design part after a schematic idea has been chosen by the client. In this phase the client gets the opportunity to revise the design and request changes. Towards the end of this phase, materials are discussed and chosen.
Phase III
This phase encompasses the production of final drawings, which include revisions by the client as requested. After completion of my services, I am available for consultation with the builder/contractor on an hourly basis.
Revitalize Your Space
Invest in your home’s future – contact me now!
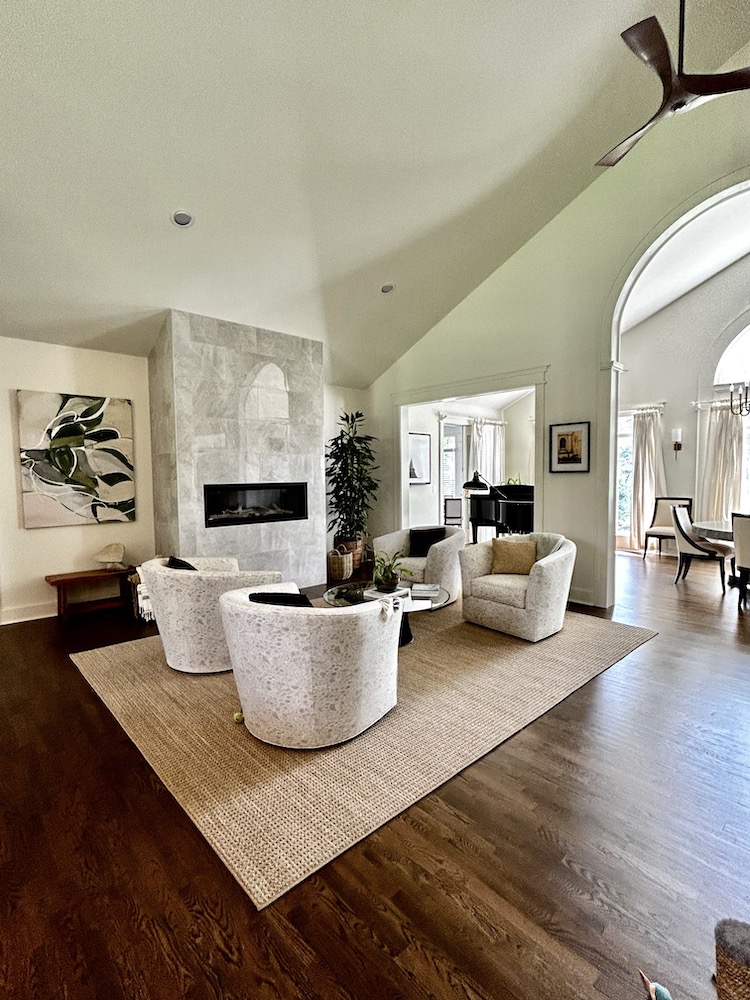
Portfolio
The portfolio section of the website presents a collection of projects reflecting the architect’s versatility and attention to detail. From the transformation of a residential property into a flexible space encompassing a hair salon and future guest cottage to collaborative ventures like the horse barn design, each project showcases a balance of creativity and functionality. Notably, the restoration of the Gillen House Bed and Breakfast demonstrates a keen ability to preserve historical charm while modernizing amenities. Subsequent additions and remodels, such as the Mid-Century Ranch Bedroom Addition and Kitchen Addition/Remodel, further highlight the architect’s talent for seamlessly integrating new elements with existing structures. The portfolio culminates with a grand home renovation project, emphasizing the architect’s commitment to meeting clients’ unique needs while maintaining the integrity of the original design. Throughout, a consistent dedication to craftsmanship and client satisfaction shines through.
Hair Salon - Cottage
Working on this project was an incredibly fulfilling experience for me. It not only reignited my passion for architecture, but it also allowed me to delve into one of my greatest interests: home design. The client, who had previously seen the work I had accomplished with the Gillen House Bed and Breakfast, approached me with a unique request. She wanted me to design a hair salon on her residential property that could be later transformed into a guest cottage upon her retirement. The challenge excited me, and I eagerly took on the task.
The interior space of 500 sq. ft. encompasses all the necessary amenities for a salon, including a bathroom, kitchen, and designated areas for hair washing, cutting, and coloring. However, it was also crucial to plan the layout in a way that would seamlessly transition the space into a comfortable living area. The design allows for a future conversion with a living/eating area adjacent to the kitchen, and a sleeping area located near the bathroom. Additionally, the front porch can be enclosed, adding another 250 sq. ft. to the interior living space.
The client, who realized during the Covid pandemic that her clients were content visiting her home for their hair appointments, is overjoyed with the result. She appreciates the ample natural light in the salon, the serene atmosphere of the site, and the convenience of a mere two-minute walk for her daily commute. This project holds a special place in my heart as it has allowed me to merge my love for architecture and home design, while also providing the client with a space that serves her present needs and future aspirations.
Horse Barn
The design of this horse barn was very much in collaboration with the client. She drew a schematic design on a napkin and the design and construction drawings were produced in a couple of days. The barn has an ample parking area for the horse trailer, tack room, hay storage and of course, a cozy area for the horses to shelter.
Gillen House Bed and Breakfast
This grand house, built in 1920, carries with it a rich history that spans over a century. Once home to three different families, it now stands proudly as The Gillen House Luxury Bed & Breakfast, having undergone an extensive nine-month renovation before its grand opening in 2019. With its impressive size of 5,600 sq. ft., the house boasts a charming layout. The main floor offers one bedroom, two spacious living areas, a dining room, a fully-equipped kitchen, laundry facilities, and even a bonus room. Furthermore, it features a back porch, a deck, and the pièce de résistance—an awe-inspiring and majestic front porch.
Ascending to the second floor, guests are greeted by four inviting bedrooms, providing comfortable and relaxing spaces. Overcoming the challenge of incorporating dedicated bathrooms for each bedroom in this historical gem was no small feat. Resourceful and creative solutions were employed. The existing makeshift kitchen served as a bathroom for one guest room, while another bathroom was repurposed from the original layout. To accommodate the bedrooms in the front of the house, part of the hallway was cleverly transformed into two smaller bathrooms. On the main floor, an equally thoughtful approach closed off the hallway leading to the only bathroom, resulting in the creation of a convenient half bathroom. Additionally, a portion of the kitchen was utilized to craft another half bath, complete with a service door for easy access.
Despite these meticulous renovations, the exterior of the house remained untouched, ensuring its historical significance was lovingly preserved. However, the decks, outbuildings, and enclosed porches received a well-deserved facelift, rejuvenating their charm for the pleasure of visiting guests. As we invite you to immerse yourself in the beauty and allure of The Gillen House Luxury Bed & Breakfast, we encourage you to explore the house’s captivating history and picturesque features with an enchanting collection of photographs, ensuring a truly unforgettable experience awaits.
Mid-Century Ranch Bedroom Addition
Master Suite Addition
This 1960’s three bedroom, one bath ranch house was longing for a luxurious master suite to truly complete its charm. To seamlessly integrate the addition with the original design language of the 1,500 sq. ft. home, a thoughtfully designed plan was executed. A new bedroom and bathroom were skillfully added to the left of the house, connecting them to the existing structure through the back bedroom. Seamlessly transformed, this back bedroom now serves dual purposes, functioning as a part hallway and part closet, maximizing the functionality of the space. Furthermore, the area beneath this stunning addition will serve as valuable second garage and storage, providing even more convenience to the homeowners. With this carefully crafted renovation, the ranch house now stands as a true gem, exuding both elegance and practicality.
Kitchen Remodel
The client approached me with a clear vision in mind – to transform their existing kitchen into a space that would bring their family together while also functioning as a proper kitchen. With this in mind, I was thrilled to embark on this exciting remodel. The design incorporated ample countertop space for meal preparation, modern appliances to enhance functionality, and a spacious eat in kitchen area to accommodate memorable family gatherings. The end result was a beautifully remodeled kitchen that perfectly balanced style and practicality, fulfilling the client’s dream of a family-centric and functional kitchen.
Before: This kitchen lacked sufficient storage, leading to a highly cluttered space that was not suited to the family’s cooking needs.
A Grand Home with Unique Issues
In the realm of real estate, this particular home stands out. Nestled on a vast 8-acre plot in a small, in a quaint town in Georgia, the impressive residence spans an extravagant 6,500 square feet. However, within this grandeur, there were some rather unique challenges.
Upon entering the home, one was greeted not by a lavish foyer or an elegant living room, but rather by the heart of the home itself—the kitchen. Additionally, with only two bathrooms available, accommodating guests was undeniably a matter of concern for the owners.
Recognizing the need for improvement, the owners had a vision—a vision that would transform their extraordinary abode into a sanctuary suitable for their requirements. Their aspirations included adding additional guest bedrooms, an art studio to unleash their creativity, a workshop for practical endeavors, and an inviting entertainment area complete with a pool table and a bar.
In order to address these requirements, a comprehensive plan was conceived. The intricate process of revamping the home aimed to simplify its functionality while still preserving the essence of its grandeur.
Artistic Display
The owners take great pleasure in exhibiting their impressive collection of artwork. Sculptures and artworks have been strategically placed throughout the house in niches created specifically for this purpose.
- 9 am - 5 pm, Mon - Fri
- (404) 275-5151
- cynziasanchezstudio@gmail.com
- 435 South Main Street, Maxeys, GA 30667
